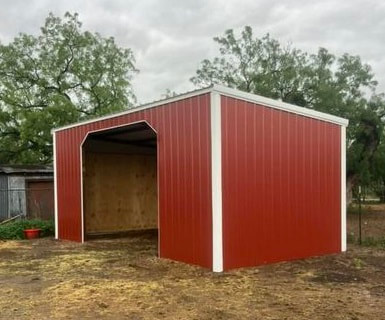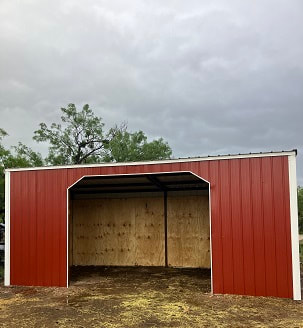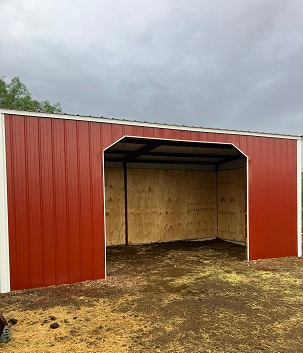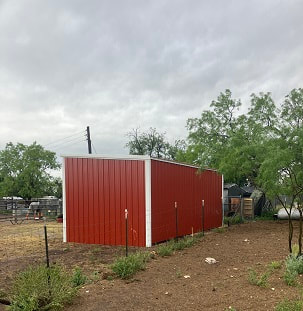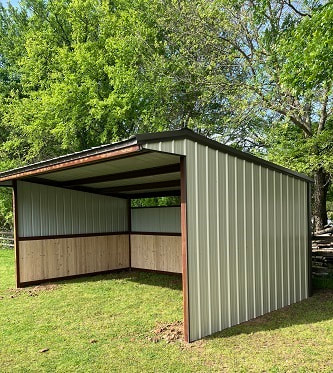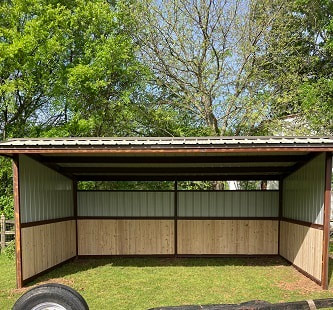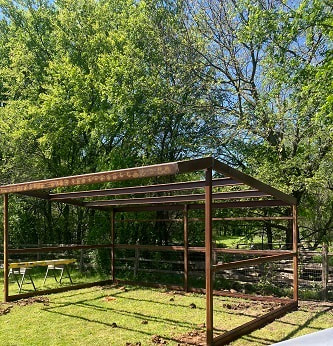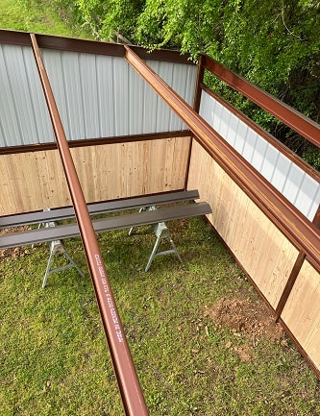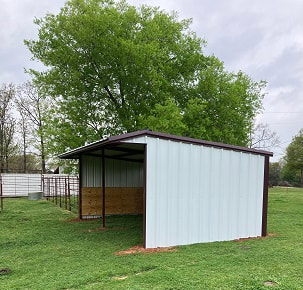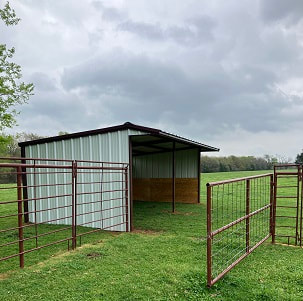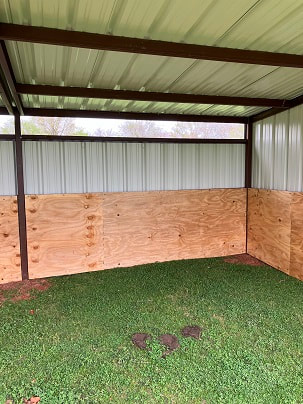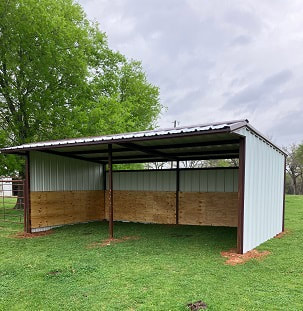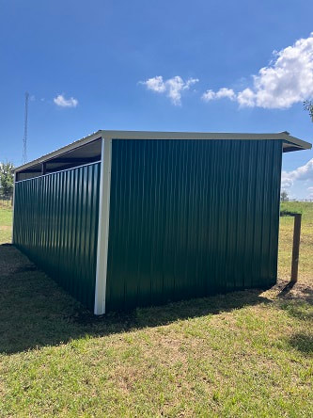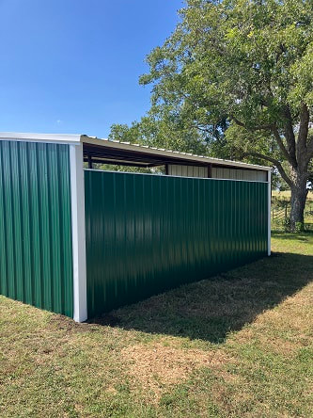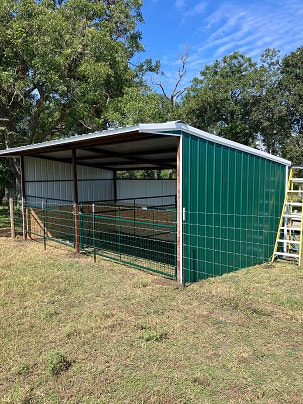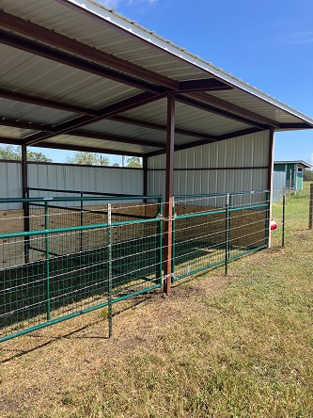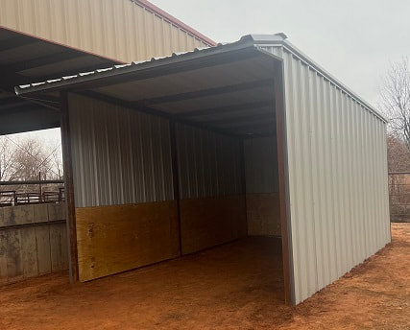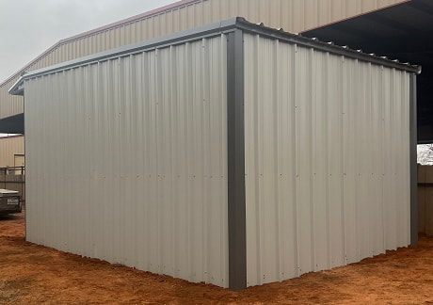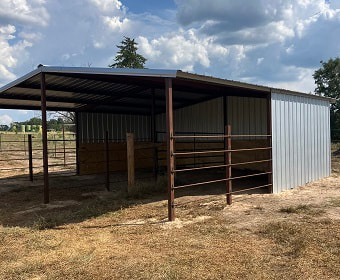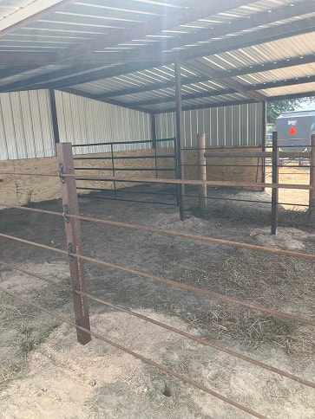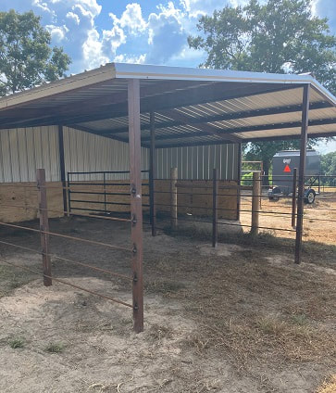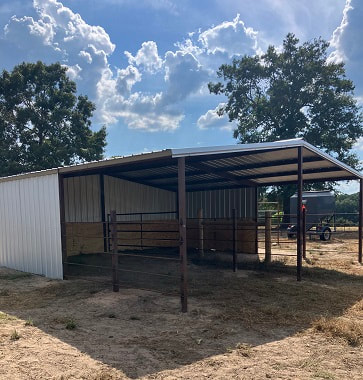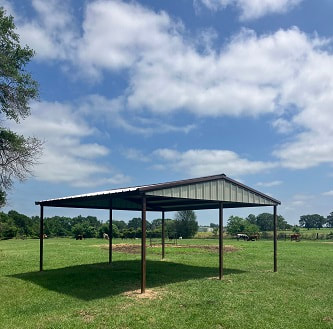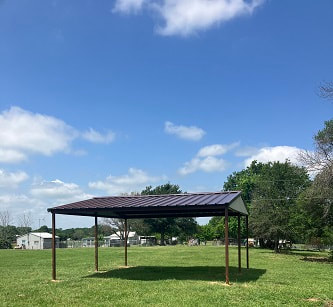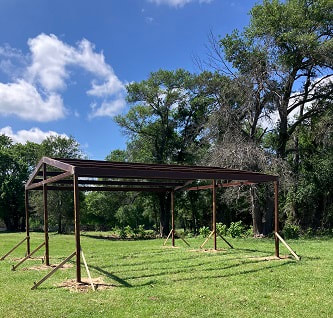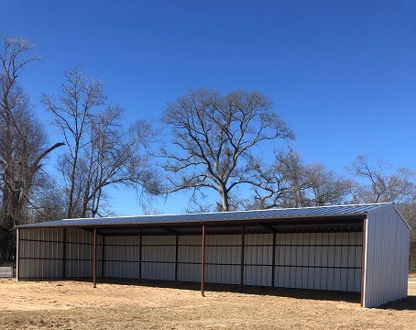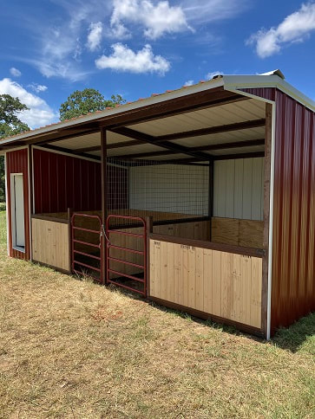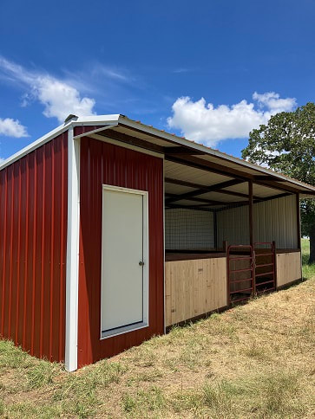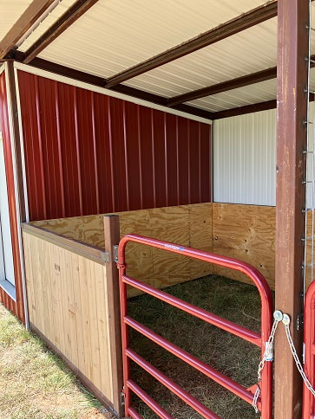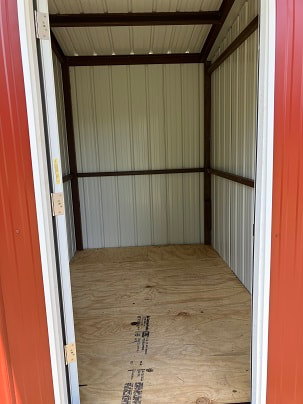
Servants Sheds is a family owned and operated business.
My son and I do all the work ourselves, no contract crews.
References available upon request.
Established 2009
My son and I do all the work ourselves, no contract crews.
References available upon request.
Established 2009
Welcome to Servants Sheds, we offer a wide range of loafing/run-in sheds, equipment sheds and hay covers. Below are pictures of sheds that we have built, you can click on the tab (Loafing/ Run-In/ Equipment Sheds) at the top of this page for more pictures.
We are located in Mabank TX. but serve a large area.
We have built sheds all over Texas and into Oklahoma.
Depending on your location a fuel/travel charge may have to be applied.
|
Recent build by my son and I (Servants Sheds). This is a 12' x 24' all steel frame with ag- panels and trim.The front has a 12' wide opening with 6' wide walls on each side and the interior is lined 8' high with 5/8" plywood at customer request - (This listed price is for 4' high plywood, not 8' high). Materials - 3" 14gauge square post, 4" and 2" x 2" 14gauge red-iron and 26gauge panel with trim. Posts are concreted in ground and frame welded, these are built to last.
Cost - $4,150.00 |
|
This is a 12' x 20' with a 3' brow and a 10" opening on the back wall for airflow. These sheds are built to last. The frame is 14gauge red-iron welded together, posts are concreted in-ground, interior is lined 4' high with 2" x 6" lumber in channel. Enclosed with 26gauge panel with trim. We build all over Texas and Oklahoma. (A fuel charge may need to be added depending on location) (Rain can enter the airflow gap, this can be completely closed if needed) Current Cost - $4,430.00 |
|
20' x 20' horse / livestock shelter - All steel frame, 3" x 3" 14gauge post, 6" and 2" x 2" red-iron 14gauge frame, 26gauge panel with trim. Frame welded, posts concreted in-ground. 2.5 sides closed, 1.5 sides open. COST - $4340.00 (w/ 5/8" plywood 4' high) COST - $4130.00 (no plywood) (A fuel charge may need to be added depending on location) |
|
12' x 24' loafing shed, frame welded and posts concreted in-ground. Shed is built next to a working pen, home owner will use fence panels to connect the shed to the pen. There is a 10" opening on back wall to allow air flow. Materials - 3" 14gauge square post, 4" and 2"x2" red-iron 14gauge, 26gauge panel with trim and 5/8" plywood 4' high.
(Rain can enter the airflow gap, this can be completely closed if needed) Current Cost - $3,950.00 |
|
12' x 24' loafing shed, with three 12' gates for separation and containment when needed. Frame welded and posts concreted in-ground. There is a 10" opening on back wall to allow air flow. Materials - 3" 14gauge square post, 4" and 2"x2" red-iron 14gauge, panel with trim and 5/8" plywood 4' high.
Current Cost - $4,700.00 (Rain can enter the airflow gap, this can be completely closed if needed) (Customer is having existing barbed wire fence removed before horses arrive) |

12' x 24' Premium shed with divider wall. Variety of colors. 3" x 3" steel post concreted in ground, 4" & 2" red-iron framework welded and 5/8 plywood 4'high for kick panel.
Current cost - $4,390.00
Current cost - $4,390.00
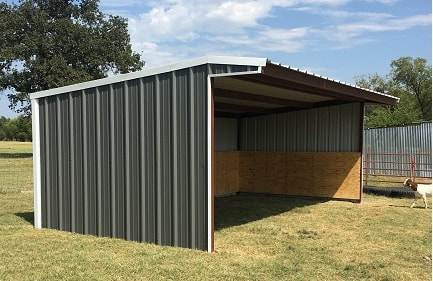
10' x 20' Premium shed. Variety of colors. 3"x 3" steel post concreted in ground, 6" & 2" red-iron framework welded and 5/8 plywood 4'high for kick panel.
Current cost-$3,410.00
Current cost-$3,410.00
|
This is a 12'x 24' loafing shed with a 12' x 24' awning. There is a 12' gate separating the loafing shed into 2- 12' x 12' areas, the awning area has 3/4" sucker rod on both sides and in the center. Materials include 3" x 3" 14gauge post, 4" and 2" x 2" 14gauge red-iron, panel w/ trim. Post concreted in ground, frame welded. The wooden post in pics will be removed by customer, they were from an existing fence that will now attach to our outside center post, this shed is accessible from two pastures. Price is $5,200.00 |
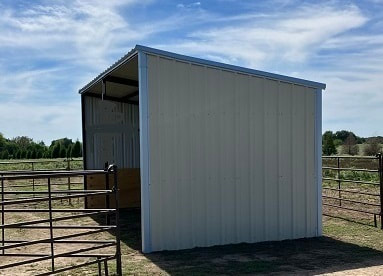
Economy Shed - a basic 10' x 20' steel frame shed. 3" x 3" steel post concreted in ground, framework welded and 5/8" plywood 4' high kick panels. 29gauge tex-rib panels - colors available.
No brow. Shed is built in style as pictured.
Current Cost -
$2,990.00
No brow. Shed is built in style as pictured.
Current Cost -
$2,990.00
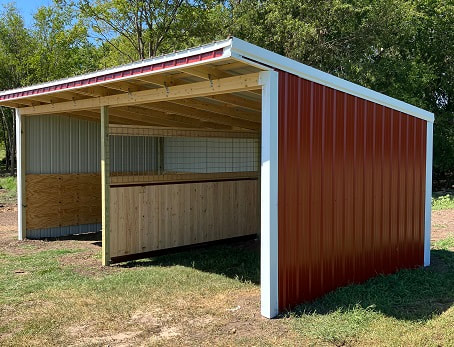
12' x 24' Premium Shed. Variety of colors available. 4" treated wood post concreted in ground, 6" regular lumber for frame and 5/8" plywood kick panel 4' high'. Divider wall is 2" x 6" lumber in channel with 4" fence panel. Additional pics on loafing shed page.
Current cost -
With divider wall - $3,960.00
Without divider wall - $3,380.00
Current cost -
With divider wall - $3,960.00
Without divider wall - $3,380.00

12' x 48' w/4' brow open air shed. Price includes all steel frame (14gauge), 26gauge tex-rib roof panels with trim. Frame welded and post concreted in-ground approximately every 12'.
Cost - $5,150.00 with the end wood and fence panel walls.
Cost - $4,455.00 without the end wood and fence panel walls.
More pics on loafing/run-in/equipment shed page
Cost - $5,150.00 with the end wood and fence panel walls.
Cost - $4,455.00 without the end wood and fence panel walls.
More pics on loafing/run-in/equipment shed page
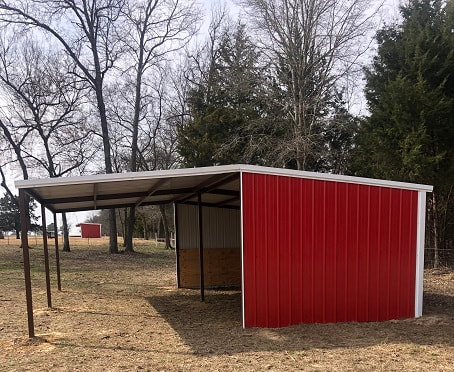
12' x 24' Premium Shed with a 12' x 24' awning for a total coverage of 24' x 24'. Variety of colors available. 3" x 3" 14gauge steel post concreted in ground, 4" and 2" x 2" 14gauge red-iron for frame and 5/8" plywood kick panel 4' high', framework welded. Additional pics on loafing shed page.
Current cost - $4,910.00
Current cost - $4,910.00
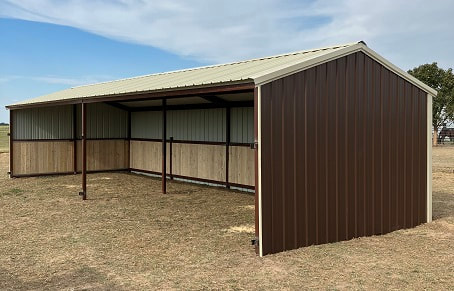
14' x 40' Premium Shed . Variety of colors available. 3" x 3" 14gauge steel post concreted in ground, 6" and 2" x 2" 14gauge red-iron for frame and 2" x 6" lumber kick panel 4' high in channel, framework welded. Additional pics on loafing shed page.
Current cost - $6,685.00
Lined in 5/8" plywood instead of lumber in channel $5,735.00
Current cost - $6,685.00
Lined in 5/8" plywood instead of lumber in channel $5,735.00

20' x 30' wood frame shed . 4" treated post concreted in ground, 2" x 6" regular lumber for frame except along ground and facial where treated lumber will be used. No 5/8" plywood lining but can be added at additional cost. Additional pics on loafing shed page.
Lined 4' high with 5/8" plywood - $5,360.00
No plywood lining - $5,090.00
Lined 4' high with 5/8" plywood - $5,360.00
No plywood lining - $5,090.00

15' x 60' loafing shed with a 3' brow. The post are set at 12' spacing allowing for 5 stalls. 3" x 3" 14gauge steel post concreted in ground, 4" and 2" x 2" 14gauge red-iron for frame and 5/8" plywood kick panel 4' high'. Sheeted with 26gauge panels. Framework welded.
Current cost - $8,060.00
Current cost - $8,060.00

12' x 24' Basic Economy shed. Front height 10', back wall 8'. Built for loafing shed but could be used for equipment shed also.
3" x 3" 14gauge steel post concreted in ground, 4" and 2" x 2" 14gauge red-iron for frame and 5/8" plywood kick panel 4' high'.
29gauge tex-rib panels - colors available. Steel construction, welded, post concreted in-ground.
Current Cost - 3,395.00
3" x 3" 14gauge steel post concreted in ground, 4" and 2" x 2" 14gauge red-iron for frame and 5/8" plywood kick panel 4' high'.
29gauge tex-rib panels - colors available. Steel construction, welded, post concreted in-ground.
Current Cost - 3,395.00

32' x 24' loafing shed. Two 12' x 12' stall areas with divider wall, stall fronts and 4' gates. 8' x 12' tack room with plywood floor. 12' x 32' awning. Variety of colors available. 3" x 3" 14gauge steel post concreted in ground, 4" and 2" x 2" 14gauge red-iron for frame and 5/8" plywood kick panel 4' high', 2' x 6" lumber in channel, fence panels and framework welded.
Additional pics on loafing shed page.
Contact For Pricing
Additional pics on loafing shed page.
Contact For Pricing

12'x24' loafing shed with an attached 8'x12' tack/feed room, there is a 3' brow.12' center gate can completely open for one large area or hooked in place for two stalls.Room has a 3/4" treated plywood floor w/ 2"x 6" framework. One 6' x 7' roll up door. Shed frame is 3"x 3" 14gauge steel posts, 4" and 2"x 2" 14gauge red-iron, 26gauge ag-panel with trim. Frame welded, posts concreted in ground. Lined 4'high with 5/8" plywood (customer will bring stall ground area up to level when we complete the work).
Contact For Pricing
Contact For Pricing
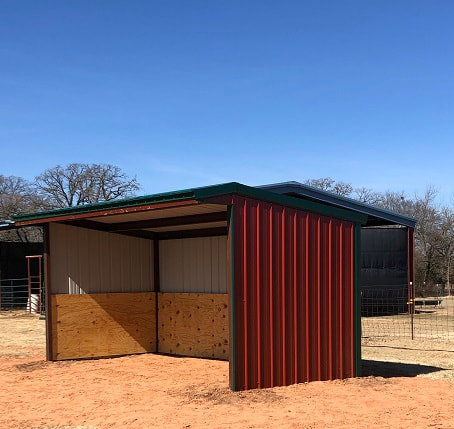
10' x 12' Premium Shed with brow. Variety of colors available. 3" x 3" 14gauge steel post concreted in ground, 4" and 2" x 2" 14gauge red-iron for frame and 5/8" plywood kick panel 4' high', framework welded. Additional pics on loafing shed page.
Current cost - $2,690.00
Current cost - $2,690.00

12' x 24' Shed with a 3' brow. Variety of colors. 3' x 3' steel post concreted in ground, 4" & 2" red-iron framework welded. No plywood lining.
Current cost- $3770.00
Current cost- $3770.00

18' x 32' Equipment/Feed Shed
12' front / 10' Back
Variety of colors. 3' x 3' steel post 14gauge concreted in ground, 6" & 4" red-iron 14gauge framework welded. No plywood lining.
Current Cost - $6,600.00
12' front / 10' Back
Variety of colors. 3' x 3' steel post 14gauge concreted in ground, 6" & 4" red-iron 14gauge framework welded. No plywood lining.
Current Cost - $6,600.00
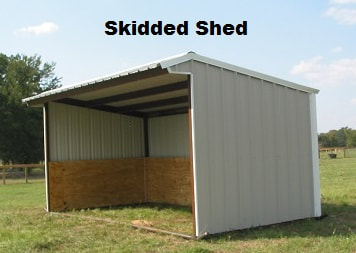
10' x 20' skidded shed (Shed can be moved to different locations). Gray with white trim (variety of colors available). 3" x 3" steel post,
2 3/8" steel pipe, 6" & 2" red-iron framework/skid welded. Lined 4' high with 5/8" plywood
Current cost - $3,790.00
2 3/8" steel pipe, 6" & 2" red-iron framework/skid welded. Lined 4' high with 5/8" plywood
Current cost - $3,790.00

36' x 36' horse barn shell. The openings on each end are 12' wide x 9' tall, the interior has post in place for six 12' x 12' stalls with a 12' wide aisle down the middle. All steel construction 14gauge, panels 26gauge w/trim. Frame welded and post concreted in-ground.
More pics on loafing/run-in/equipment shed page.
Cost - $10,470.00
This is a shell, no plywood lining, no divider walls, no stall fronts, no barn doors. These items are available but would increase the cost.
More pics on loafing/run-in/equipment shed page.
Cost - $10,470.00
This is a shell, no plywood lining, no divider walls, no stall fronts, no barn doors. These items are available but would increase the cost.
|
20' x 60' Equipment shed. Post are at 20' placement with center post as well for support (total of 12 post)There are three bays 20' wide. This shed is sheeted in 26gauge panel. Frame is 6", 4" and 2" - 14gauge red-iron, and the post are 3" x 3" 14gauge steel. Framework is welded and post concreted in ground.
Current cost - $9,970.00 |

Cover 20' x 10'. The roof, one end and back are 26gauge panel with basic trim. There are no kick panels but they can be added.
Current cost - $2,180.00
Current cost - $2,180.00
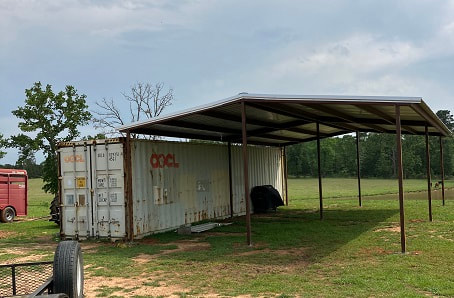
Awning 24' x 40'. Framework - 3" x 3" 14gauge steel post, 6" red-iron 14gauge with 26gauge panel w/trim for roof. Framework welded and posts concreted in ground.Total of 9 posts.
Current Cost - $4,530.00
Current Cost - $4,530.00
|
10' x 28' w/ a 3' brow, two 10' x 11' stalls and a 6' x 10' tack room. Frame welded and post concreted in ground. Walls lined 4' high with 5/8" plywood and 4' high divider wall out of 2" x 6" lumber in channel and upper horse panel. The fronts have 4' walls out of 2" x 6" lumber in channel with 4' gates. Door is a 36" Lowes exterior door, tack room floor frame is treated wood with untreated plywood for floor.
Contact for prices. |
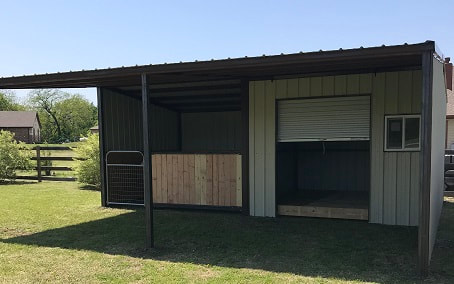
12' x 12' stall with 4' gate with lumber in channel front, 12' x 12' feed/tack room with a 6' x 7' roll up door and 5/8" plywood floor.Plus a 12' x 24' awning on the front making the total area 24' x 24'.
Contact for prices.
Contact for prices.
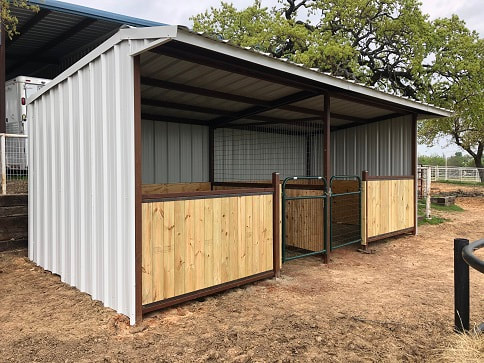
12' x 24' w/ a 3' brow, 26gauge panel with trim. Frame welded and post concreted in ground. Walls lined 4' high with 5/8" plywood and 4' high divider wall out of 2" x 6" lumber in channel and upper horse panel. The fronts have 4' walls out of 2" x 6" lumber in channel with 4' gates.
Contact for prices.
Contact for prices.
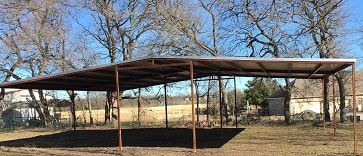
40' x 40' Equipment / Hay cover. Constructed from 3" x 3" steel post 14ga , 6" red-iron 14ga and galvalume panel and trim .This is NOT free spanning, there are post in the center for support. All post concreted in ground and framework welded.Different sizes available.
Customer requested a 10' alley down center of this build to place a 8' x 40' storage container, that's why post are not set in the center, but this price does NOT have the alley, posts are in the center at gable, total of nine posts placed at 20'.
Cost - 7,520.00
Customer requested a 10' alley down center of this build to place a 8' x 40' storage container, that's why post are not set in the center, but this price does NOT have the alley, posts are in the center at gable, total of nine posts placed at 20'.
Cost - 7,520.00
